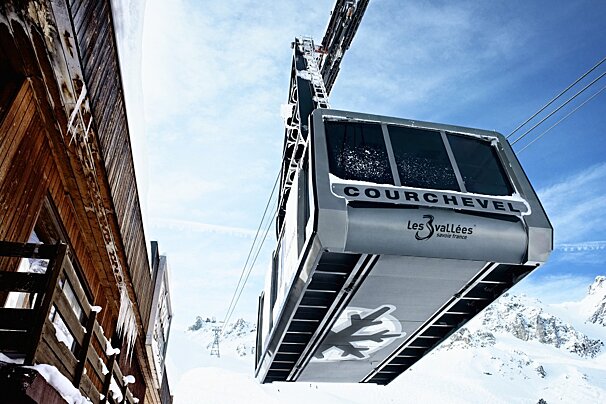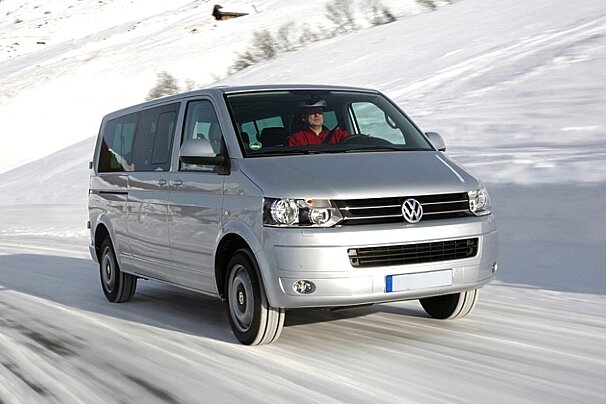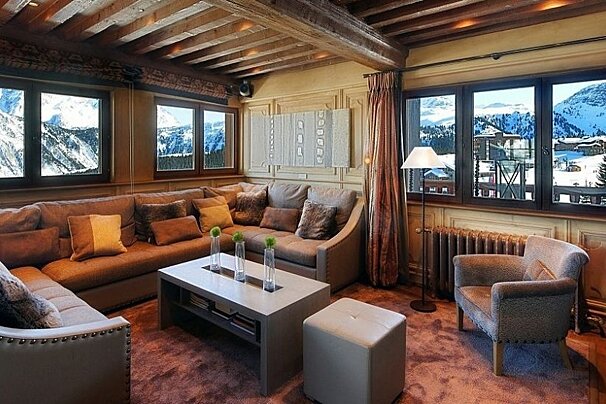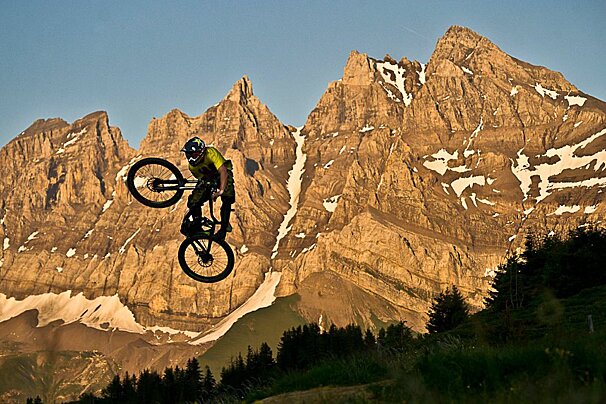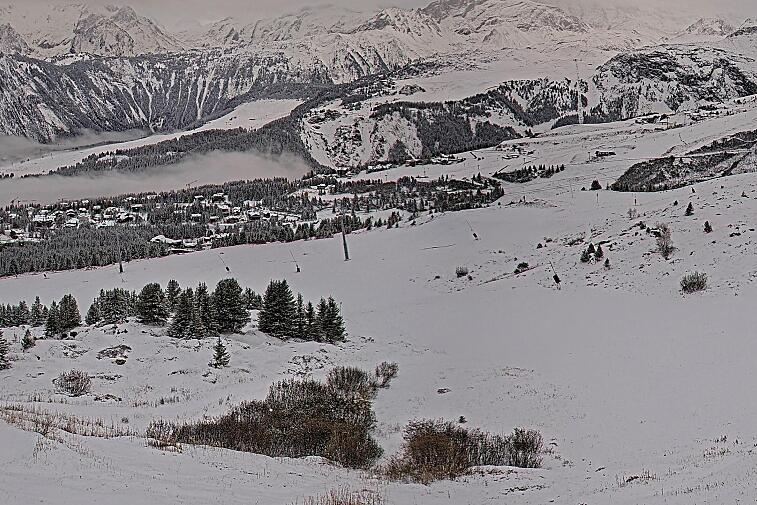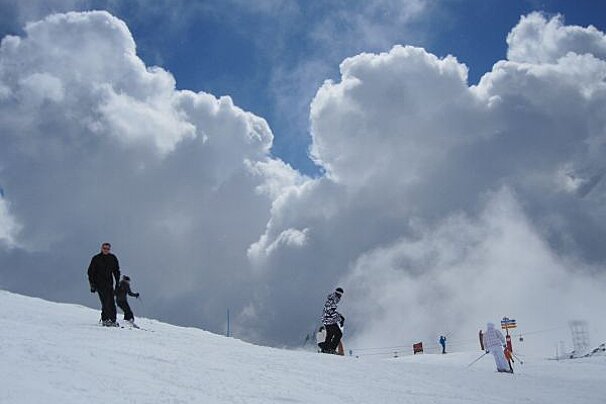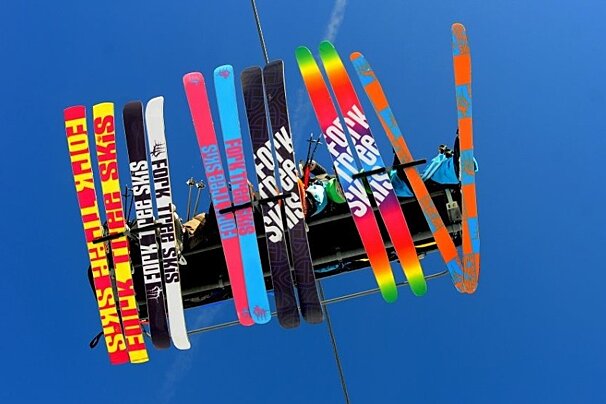Sevan Chalet, Courchevel 1850
8 bedroom Chalet in Courchevel 1850. Sleeps 16
Superb chalet with a typical alpine architecture, with a surface of 900 m² ideally distributed on 4 levels, the property benefits from a premium ski in ski out location on the Cospillot slope and close to the village center.
Chalet Sevan is a superb property with traditional alpine architecture, covering an expansive 900 m² spread over four levels. Ideally located in a prime ski-in, ski-out position on the Cospillot slope, it’s just a short distance from the village centre.
With a bright, spacious living room featuring high ceilings, Chalet Sevan provides an elegant and comfortable environment. The large dining table and fully equipped kitchen are perfect for gatherings. The chalet sleeps up to 15 guests in absolute comfort across eight double bedrooms, each with an en-suite bathroom.
The basement is dedicated to relaxation, with a swimming pool, hammam, sauna, sensory shower, and a TV lounge with a tea room, offering a luxurious experience at every turn.
Accommodation highlights:
- relaxation area with a swimming pool, sauna, hammam, and sensory shower
- TV lounge with a tea room
- located in a private and secure hamlet
- direct access to ski slopes
- ultimately, Chalet Sevan is perfect for family vacations, gatherings with friends, or ski enthusiasts looking for the ultimate alpine experience.
Level minus two:
- relaxation area: Sensory shower, indoor Jacuzzi, swimming pool, TV lounge, tea lounge, sauna
- suite one: Double bed, en-suite bathroom with shower, single sink, toilet, sofa area, lounge
- suite two: Two single beds, en-suite bathroom with bathtub, double sinks, shower, independent toilet, wardrobe
- ski room with boot dryers
- fitness room
- TV lounge
Level minus one:
- suite three: double bed, en-suite bathroom with bathtub and shower, independent toilet, sofa area, lounge, fireplace, balcony
- suite four: double bed, en-suite bathroom with bathtub and shower, independent toilet, sofa area, lounge, fireplace, balcony
- suite five: double bed, en-suite bathroom with bathtub and shower, independent toilet, sofa area, lounge, fireplace, balcony
- suite six: two single beds, en-suite bathroom with bathtub and shower, independent toilet, sofa area, lounge
Ground floor:
- living room: Lounge area with fireplace
- balcony surrounding the living room
- office
- fully equipped kitchen
- dining room
- TV lounge
- garage
- independent WC
- entrance with cloakroom
Level 1:
- lounge with piano
- suite 7: double bed (160x200), large wardrobe, en-suite bathroom with shower and bathtub
Included services:
- daily cleaning
- concierge service
- slippers
- bed linens
- departure cleaning (except kitchen)

















































![[itemref] lounge](https://cdm0lfbn.cloudimg.io/v7/_images_base_/image_uploader/photos/original/2103-1-eden-20_1_21030001_1000__wwatermark1363125858_1363125858.jpg?ua=1579868553&p=listing_summary_middle)


